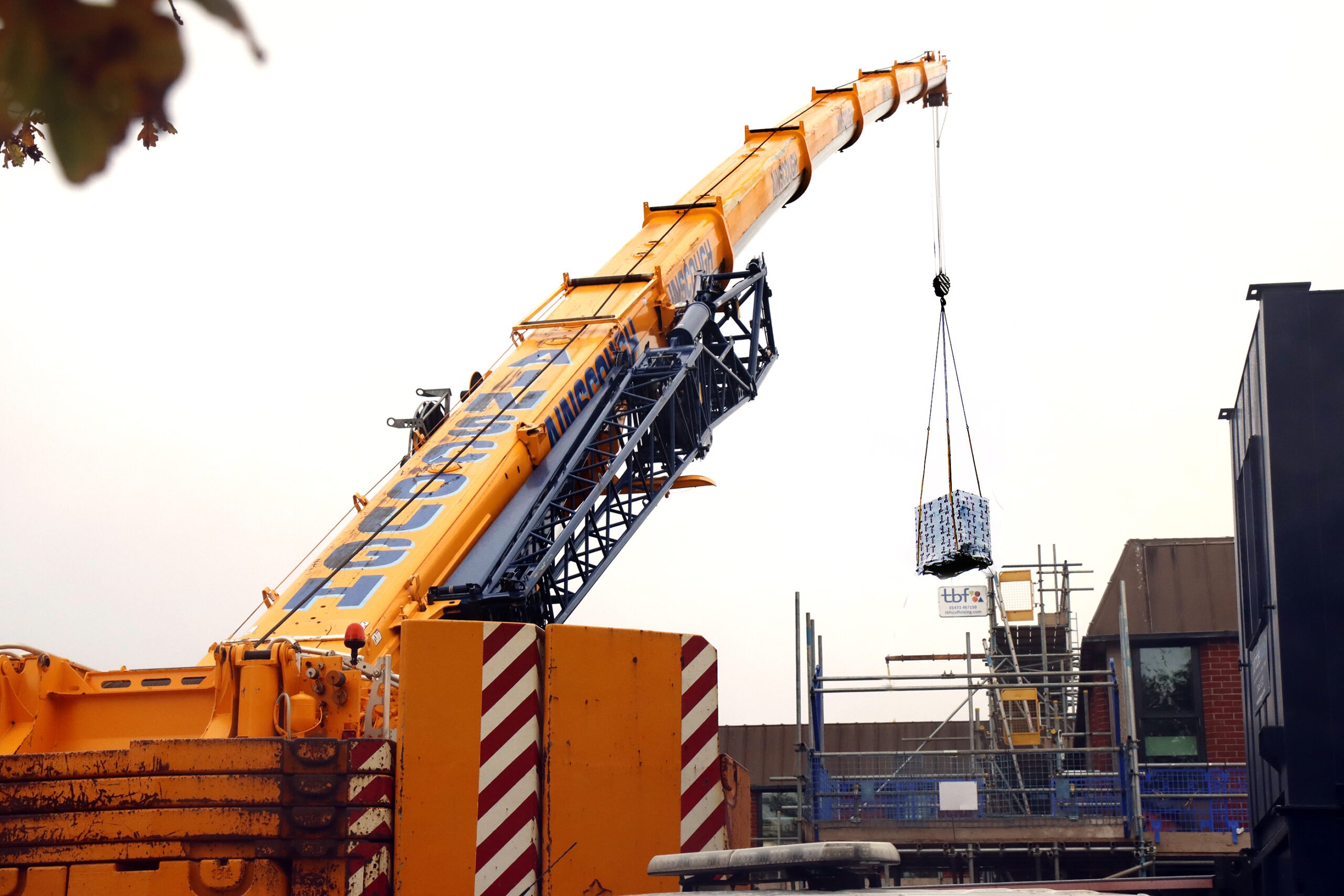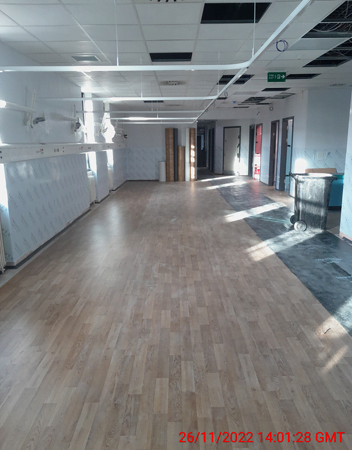Refurbishment of 1st floor wards to form new surgical assessment unit at Ipswich Hospital.
What Did The Job Involve?
This project at Ipswich Hospital involved the refurbishment of two wards to create a new surgical assessment unit. This quickly translated into an emergency ward for patients suffering with covid and severe flu. The deadline of being open before Christmas was paramount.
The work included the strip out and refurbishment of the first floor area including provision of new walls, new services, bedhead equipment and facilities, new nurse stations and associated WC’s and showers. Access to the first floor was gained through an enlarged first floor window thereby avoiding moving personnel and materials through the live hospital.
In addition, the trust decided to add into the project new AHU’s for the whole wing. These were to be located within a central courtyard. This was a pilot project for the trust and involved the erection of a new steel frame on concrete pad foundations. The testing and commissioning phase presented a challenge especially as all services were connected to the existing systems.
What Were The Challenges?
The major challenge was of access. Our only means to the wards was through a first-floor window. Scaffolding was erected and this entrance used thereby avoiding disruption or contact with the general work of the hospital. Access to the courtyard was via and internal door with all materials being lifted over using a 300T mobile crane. Other challenges included the connection of above-ground drainage through to the ward below. The programme was intense not least because of the additional work that was required in the form of the new AHU and replacement of windows to the ward. Working through a window meant that this area needed to be completed last. Another challenge was the replacement of the windows which due to the timing of the instruction had to be incorporated late in the programme. These were fitted from the outside and the reveals made good after.
The work being located on the first floor involved working near and adjacent to existing wards. This meant that noisy working had to be measured and controlled and full dust suppression engaged at all times.
The AHU and steel frame required the use of a 300T mobile crane. The location of this and the bearing capacity of the ground had to be very carefully assessed. Wind speeds were monitored and downtime was encountered. The time was made up without detriment to the completion of this element.
Beardwell’s Added Value
We worked closely with the client’s project management/FM staff and consultant team of Castons, KLH,Sweco and JSH to ensure that the work could be managed safely, the additional work incorporated and the deadline achieved.


