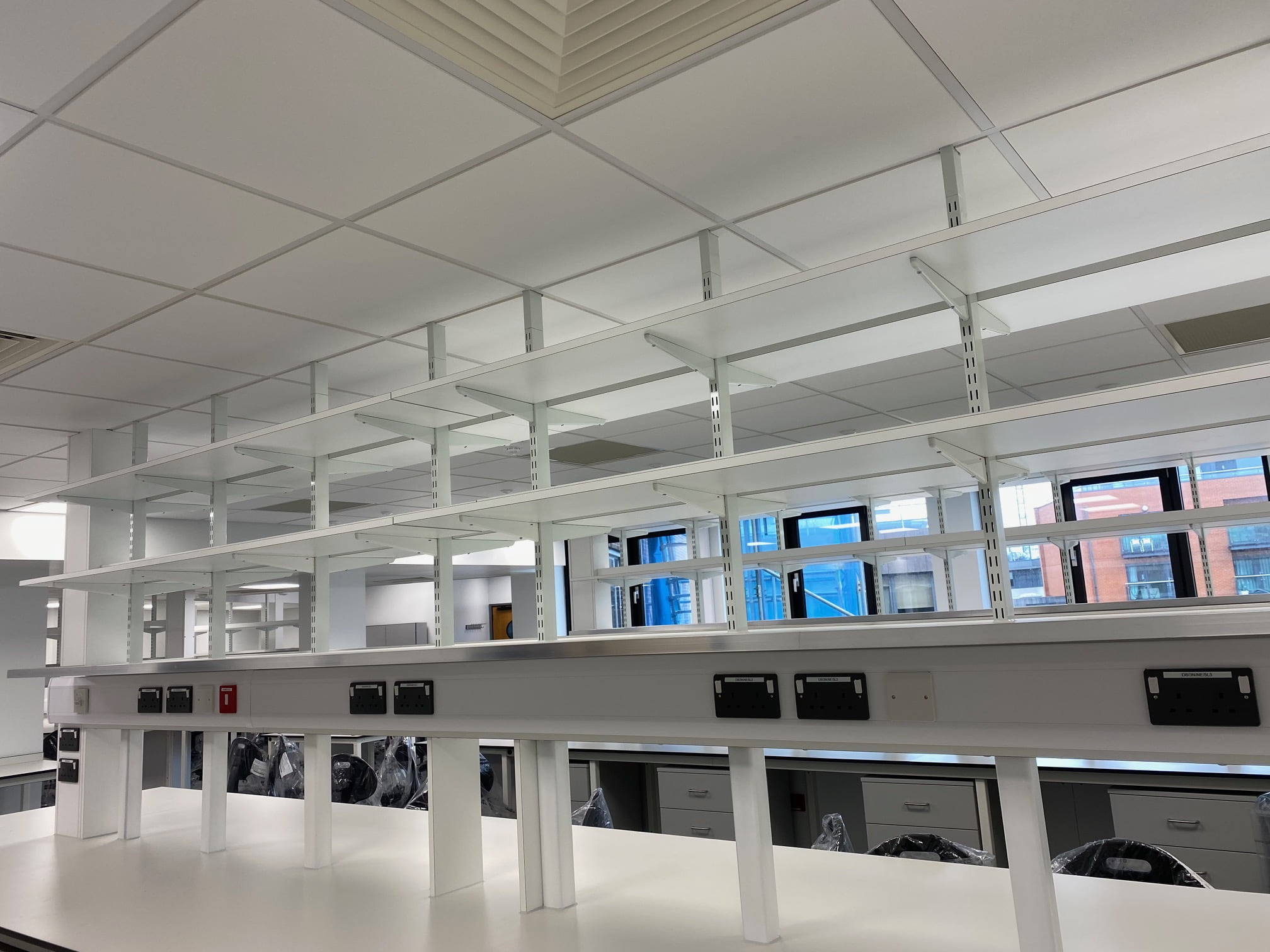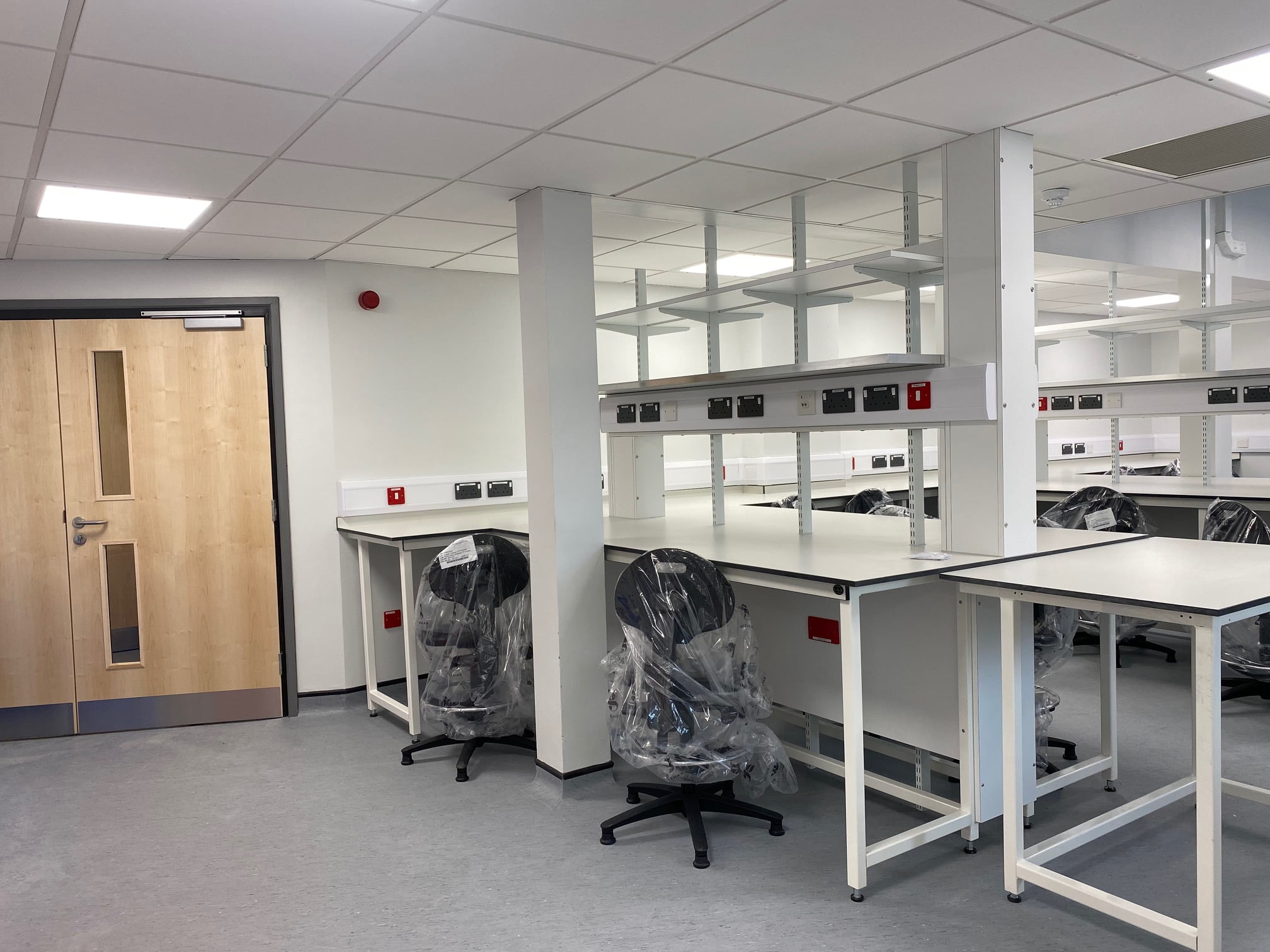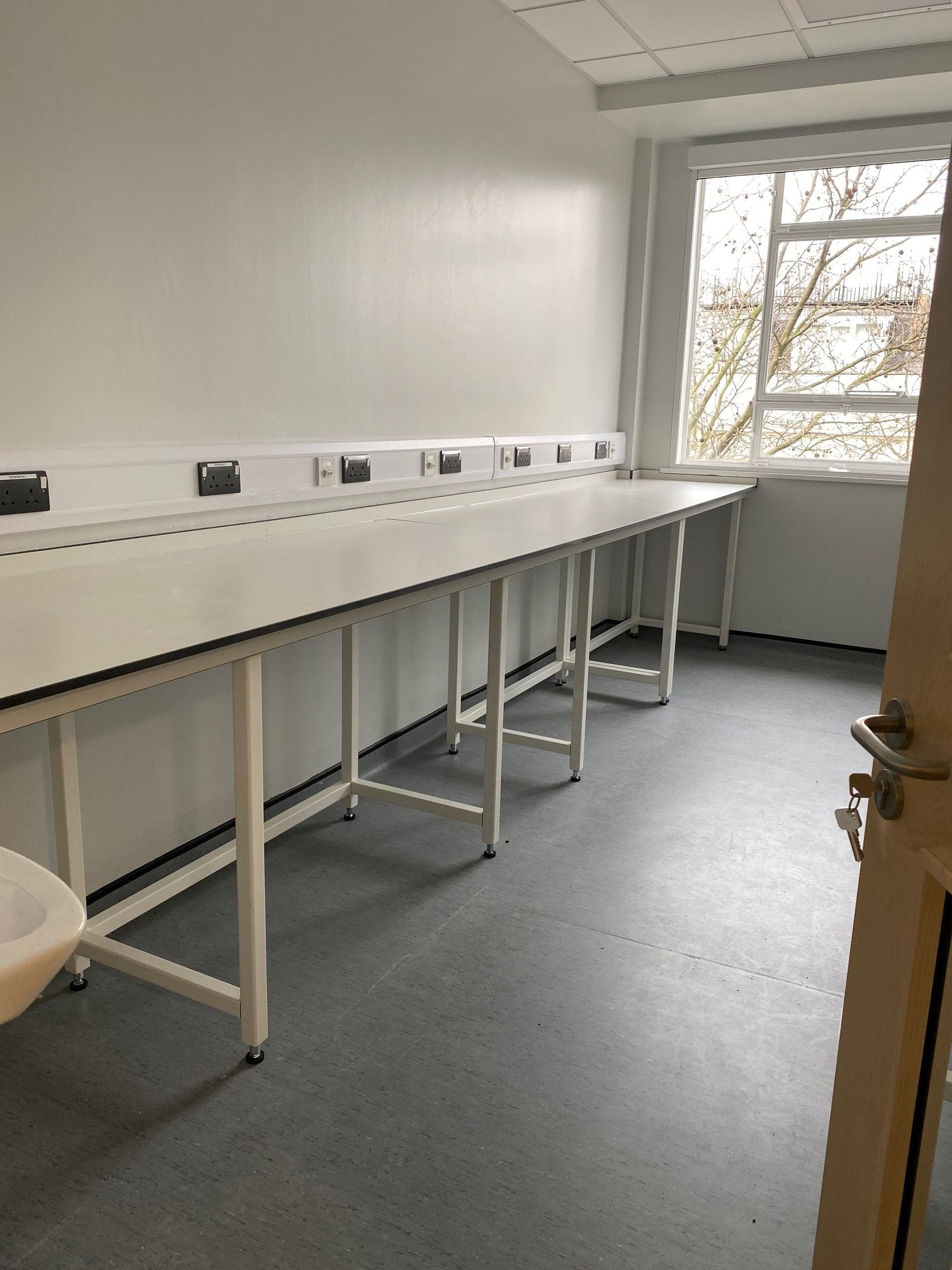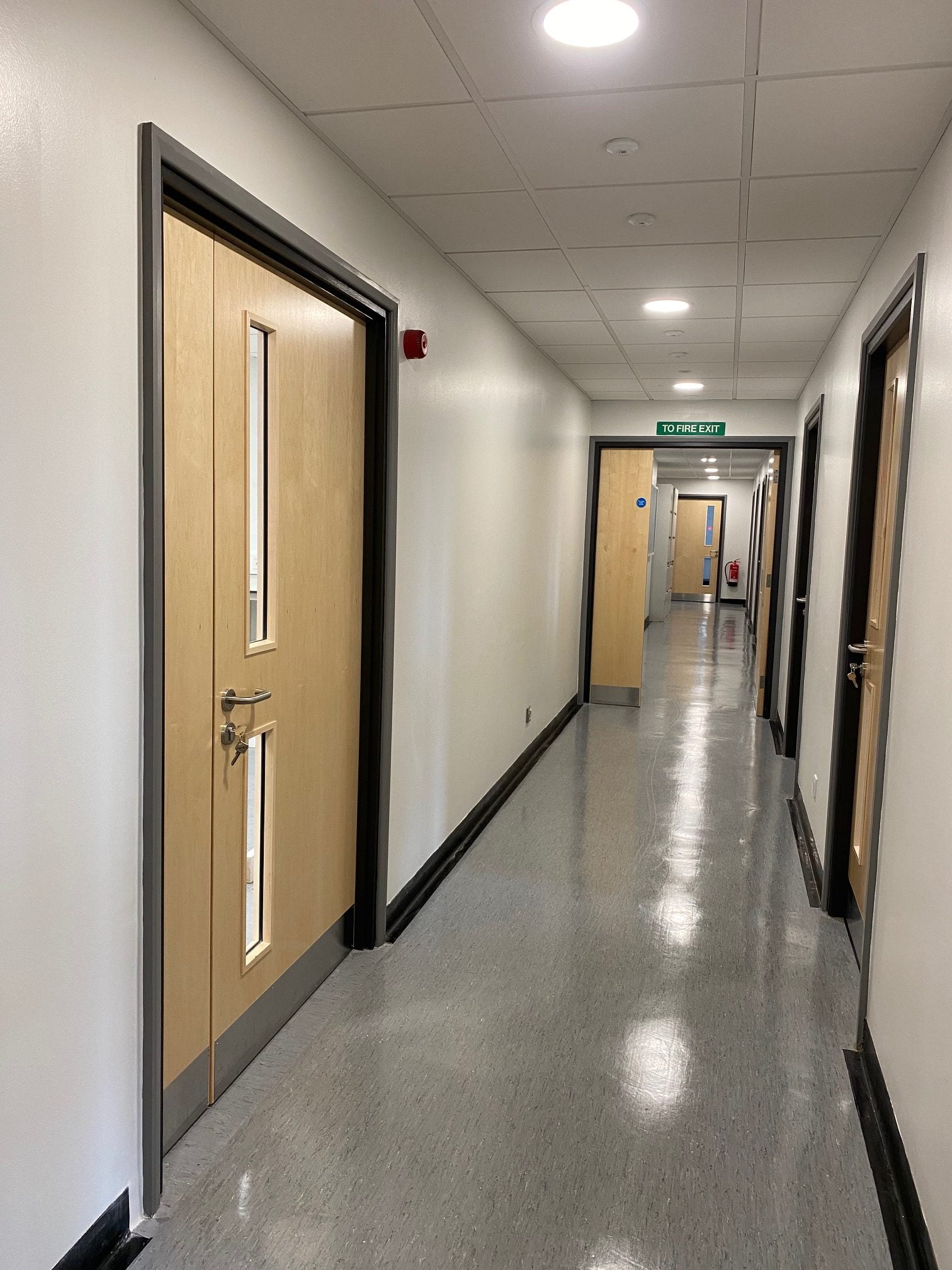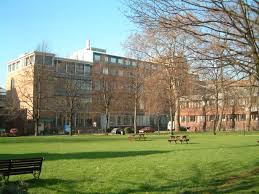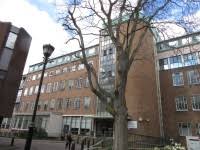The John Vane Science Centre is located within the Charterhouse Square Campus, Queen Mary University of London. The Centre for Haemato-Oncology is embedded in Barts Cancer Institue and the London School of Medicine and Dentistry, one of the UK’s top medical schools. They are a centre of excellence in state-of-the-art research and clinical translation, which brings together internationally-recognised scientists with top clinical academics.
What Did The Job Involve?
As the incumbent contractor operating under QMUL’s MTC, we were initially asked to remodel parts of the 3rd floor before being commissioned to fit out new laboratories and refurbish the central corridor and ancillary rooms.
The works involved the transformation of offices into laboratories and the refurbishment and upgrade of remaining areas.This required the provision of new MEP installations throughout including new gas, mechanical ventilation and heating together with water and electrical supplies serving laboratory and ‘write up areas’.
A new fire alarm was installed along with over 300 new data cables linking the floor to both NHS and University servers. New finishes were provided to ceilings, walls and floors plus the whole of the area was redecorated. Finally, laboratory furniture including fume cupboards were installed.
What Were The Challenges?
The greatest challenge to the construction team was to ensure little or no disruption was caused by our operations to the Science Centre and that it remained fully operational throughout the construction process. Individual rooms were released on a progressive basis meaning that workflow was fragmented. This presented challenges in terms of logistics, particularly regarding access to working areas and storage of materials. Being a ‘live area’, noise and dust had to be strictly controlled.
The working day was divided into night and day shifts, with the former allowing us an opportunity to enter occupied rooms to upgrade air conditioning and fire detection systems. This thereby avoided disruption to the day to day activities of the University.
Detailed risk assessments were undertaken in collaboration with the University and BCL staff. These recognised the special conditions of working in a live research environment, setting standards and protocols to ensure the safety and wellbeing of the building’s occupants and our own operatives.
Material storage areas were limited and deliveries therefore required careful planning. To avoid disruption, materials and components were brought into the building either early in the morning or after hours .
Beardwell’s Added Value
In order to manage the interface with Research Staff and Students we held a weekly meeting with the client to report on progress and to outline activities planned for the forthcoming period.
Extensive validation surveys were undertaken to establish the integrity of the existing services and to determine their suitability for the proposed upgrade.
